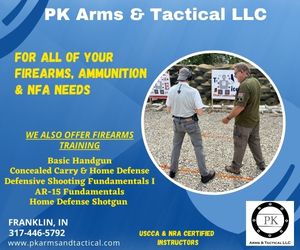Both my brothers live in them on our ranch down in Texas. And both did most of the construction themselves. Obviously they had someone come pour the foundation, and my younger brother's father-in-law is an electrician, so they cut lots of costs there. I got to see one of them during various phases of construction. Setting up the walls was like using an erector set. Bedrooms, kitchen, bathrooms, etc. had standard ceiling height, den and living rooms open all the way up to the top, so lots of ways to go with it. His original house was 1600 square ft when he built it in 2002. In 2013 he knocked out the back wall and added another 1600 square ft. From the road it looks just like a barn, but inside you would never know it was a steel building.
They also built my mother's house on same ranch 3 years ago. But she wanted a more traditional looking house. It was still steel interior construction, but outer walls were textured Hardie Board. With hers you would never know it was steel construction.
They also built my mother's house on same ranch 3 years ago. But she wanted a more traditional looking house. It was still steel interior construction, but outer walls were textured Hardie Board. With hers you would never know it was steel construction.





