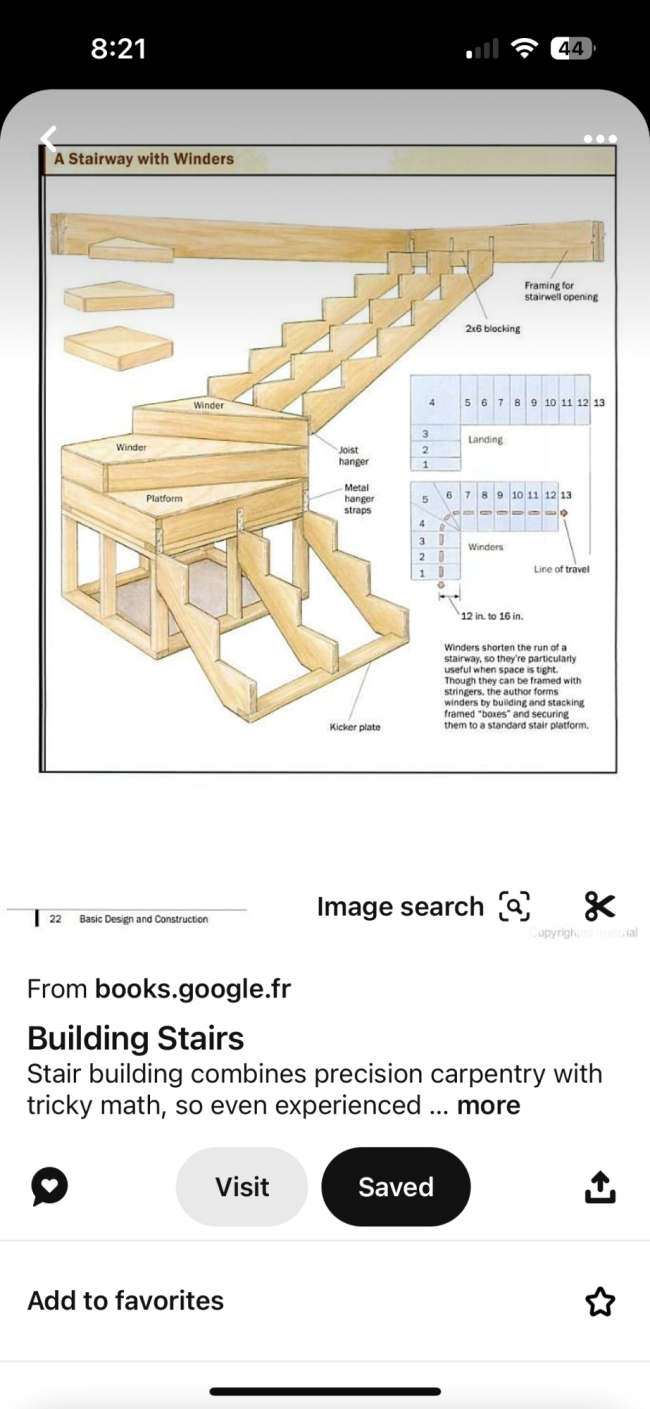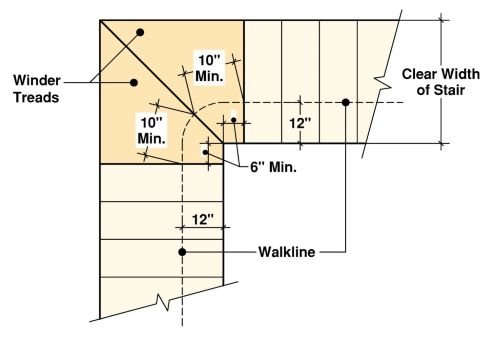Ok folks I’m needing some input, knowledge or guidance from an experienced carpenter. Our stair to the basement are steep because of low ceiling in the basement and not a lot of room for a long run. I measured the old steps and they were 7/7. I know the rule of thumb is 7/11 but that won’t fit in the area I have. Was wanting less steel angle and maybe put a set of winders in and turn the stairs for a couple more steps due to low ceilings. Any help would be greatly appreciated.
-
Be sure to read this post! Beware of scammers. https://www.indianagunowners.com/threads/classifieds-new-online-payment-guidelines-rules-paypal-venmo-zelle-etc.511734/
You are using an out of date browser. It may not display this or other websites correctly.
You should upgrade or use an alternative browser.
You should upgrade or use an alternative browser.
Carpentry and building stairs
- Thread starter Aggar
- Start date
The #1 community for Gun Owners in Indiana
Member Benefits:
Fewer Ads! Discuss all aspects of firearm ownership Discuss anti-gun legislation Buy, sell, and trade in the classified section Chat with Local gun shops, ranges, trainers & other businesses Discover free outdoor shooting areas View up to date on firearm-related events Share photos & video with other members ...and so much more!
Member Benefits:
Have you thought about spiral stairs?
Elevator!
 www.elevatorboutique.com
www.elevatorboutique.com
(snarky way of tagging for interest)
Q1 - Residential Elevators at Elevator Boutique
 www.elevatorboutique.com
www.elevatorboutique.com
(snarky way of tagging for interest)
I have same setup in my house. Bottom line, you won't be able to because of clearances unless your an elf..lol...putting a turn in the steps and you create another head space issue. Something i looked into as an only possibility here was to add another 7" drop landing and then put stringers in, but then again, thats like the first step already, so that wouldn't work. I just live with what i got.
A full on Otis elevator in my house would be such a freaking flexElevator!
Q1 - Residential Elevators at Elevator Boutique
www.elevatorboutique.com
(snarky way of tagging for interest)
We’re changing them around to come in a different route. Putting a wall at the bottom to hide the sump pump hole. I think I’ll probably have to go to an 8” rise and hopefully drop it a little quicker.I have same setup in my house. Bottom line, you won't be able to because of clearances unless your an elf..lol...putting a turn in the steps and you create another head space issue. Something i looked into as an only possibility here was to add another 7" drop landing and then put stringers in, but then again, thats like the first step already, so that wouldn't work. I just live with what i got.
Indiana Residential Code requires a rise of no more than 8.25", and a minimum tread depth of 9".Ok folks I’m needing some input, knowledge or guidance from an experienced carpenter. Our stair to the basement are steep because of low ceiling in the basement and not a lot of room for a long run. I measured the old steps and they were 7/7. I know the rule of thumb is 7/11 but that won’t fit in the area I have. Was wanting less steel angle and maybe put a set of winders in and turn the stairs for a couple more steps due to low ceilings. Any help would be greatly appreciated.
However, "When replacing a stairway in an existing structure, that cannot accommodate the requirements of Section R311.7.5.1. The stair riser height may be replaced utilizing dimensions that do not exceed the riser height of the original staircase. "
The important thing with stairs, is you don't want a difference in tread height of more than 3/8" from maximum to minimum, which can present a trip hazard.
It sounds like a winder would fit your needs, from the info you have shared. I have never built winder stairs, but am planning on taking a course this fall to learn curved staircase design.
And now for some wood-geek stuff:
I have a colleague in Minnesota that re-built his basement stairs recently with what is known as a "dancing winder" (or tapered winder). Here is a before of his stairs:
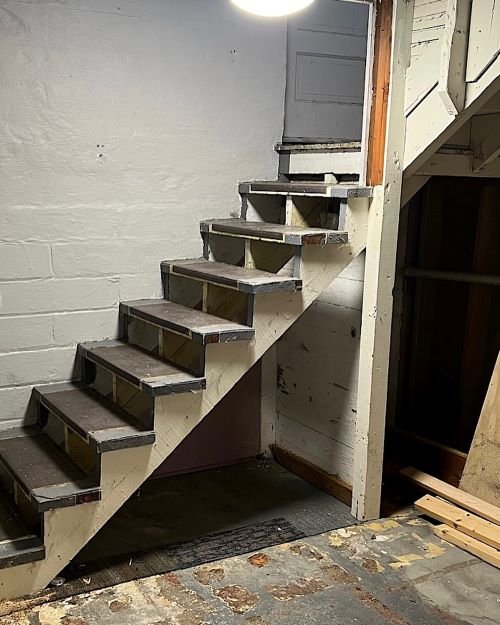 And after
And after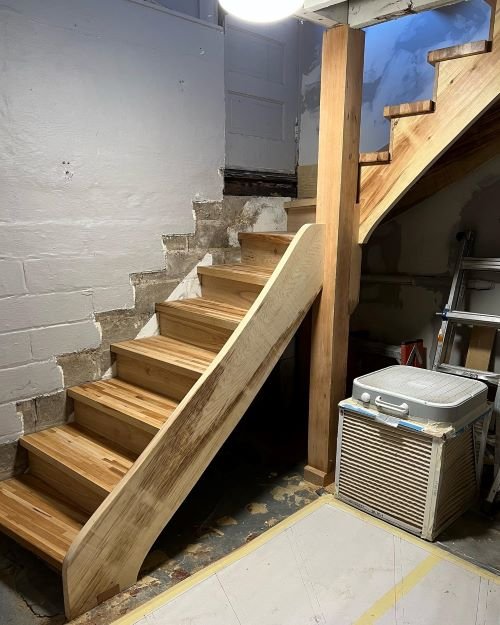
PGRChaplain
Master
MRockwell, I'm a Retired Construction Superintendant, No where any National or Local Bulding Code would allow that exterior entrance with no Landing! Who thought that was a good idea?
Wow, I didn’t notice that until you mentioned it. Accident waiting to happen.MRockwell, I'm a Retired Construction Superintendant, No where any National or Local Bulding Code would allow that exterior entrance with no Landing! Who thought that was a good idea?
That is an excellent point that I didn't put much thought into, I was focusing on the dancing winder staircase. In the pictures he posted of the finished project(his house) he has a hand rail in front of that door. And yes, I assume that even with a handrail blocking the entry doesn't make it allowable...I need to ask him why he did that.MRockwell, I'm a Retired Construction Superintendant, No where any National or Local Bulding Code would allow that exterior entrance with no Landing! Who thought that was a good idea?
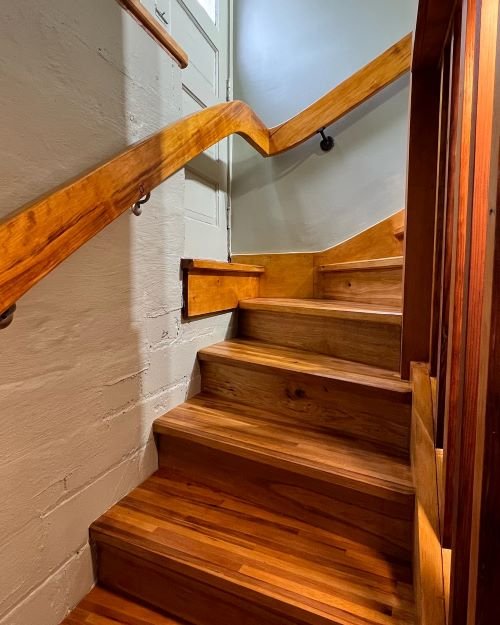
Here is what I’m going to attempt to build.Indiana Residential Code requires a rise of no more than 8.25", and a minimum tread depth of 9".
However, "When replacing a stairway in an existing structure, that cannot accommodate the requirements of Section R311.7.5.1. The stair riser height may be replaced utilizing dimensions that do not exceed the riser height of the original staircase. "
The important thing with stairs, is you don't want a difference in tread height of more than 3/8" from maximum to minimum, which can present a trip hazard.
It sounds like a winder would fit your needs, from the info you have shared. I have never built winder stairs, but am planning on taking a course this fall to learn curved staircase design.
And now for some wood-geek stuff:
I have a colleague in Minnesota that re-built his basement stairs recently with what is known as a "dancing winder" (or tapered winder). Here is a before of his stairs:
View attachment 339225 And after
View attachment 339226
Attachments
That damn thing needs a disclaimer or a breathalyzer at each end to prevent injuries. LOLYou might look into “alternating tread” stairs; they’re suitable for “restricted spaces” and can be steeper than conventional stairs.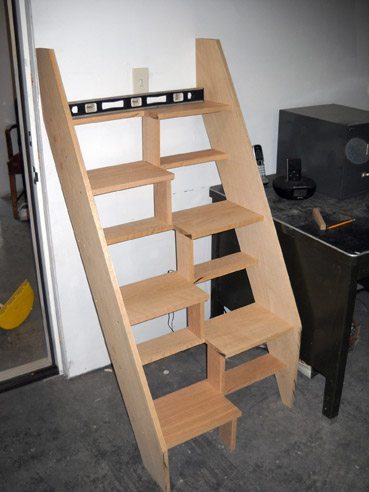
Me too, cuz I have a ranchA full on Otis elevator in my house would be such a freaking flex

It gives me Forrest Whitaker eye.That damn thing needs a disclaimer or a breathalyzer at each end to prevent injuries. LOL
It doesn't even go to another floor.Me too, cuz I have a ranch
It just goes down the shaft and then back up!

Staff online
-
Cameramonkeywww.thechosen.tv
-
KellyinAvonBlue-ID Mafia Consigliere
Members online
- Dentoro
- Bobby
- NyleRN
- Ark
- bw210
- blain
- hhi7410
- Cameramonkey
- Andyccw
- LastShot123
- maceace
- Angrysauce
- rkwhyte2
- Gandalf
- Alamo
- DoggyDaddy
- nhgluff
- BowhuntnHoosier
- ACC
- KellyinAvon
- Deldorado
- bcoe5371
- JTL165
- jsclimbs
- Noble Sniper
- 2A_Tom
- wisboy
- AMD65MASTERRACE
- rem788
- gotguns
- BE Mike
- Mice54
- deo62
- Kirk Freeman
- drgnrobo
- Piezak
- BAgun
- Redhood
- CheeseRat
- darkkevin
- Nakatomi
- flyingsquirrel
- Brandon03
- Lmo1131
- hoosierdaddy1976
- autogun
- traderjoe
- trip007
- slims2002
- onebadgman
Total: 1,700 (members: 232, guests: 1,468)



