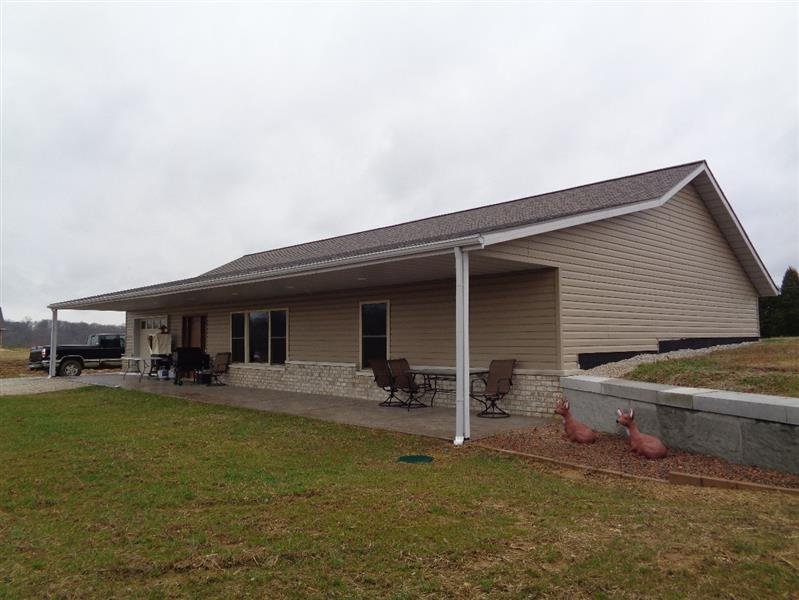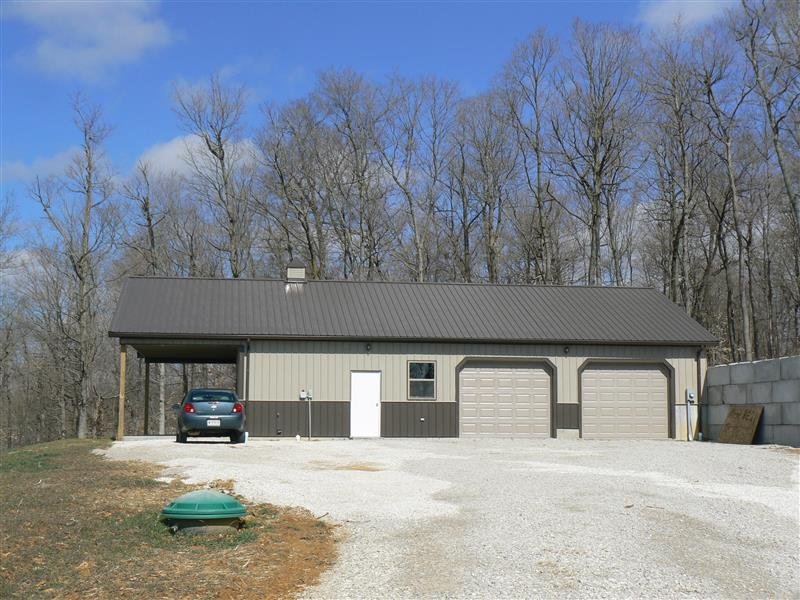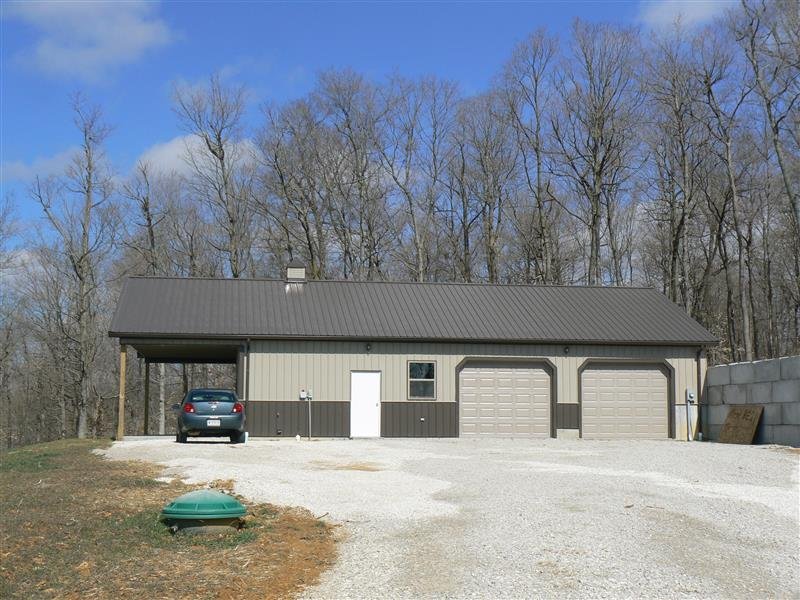Im going to need a retaining wall. 5ft tall by 35ft long with a return dying into a hillside. I know that there are all manor of block walls with different indexing systems and of course poured concrete. It does not have to be vertical. I am going to be reaching out for bids but beforehand Id like to get a bit of knowledge. Costs of block vs concrete? Best block systems? Do block walls 5ft tall properly done actually hold up long term?
-
Be sure to read this post! Beware of scammers. https://www.indianagunowners.com/threads/classifieds-new-online-payment-guidelines-rules-paypal-venmo-zelle-etc.511734/
You are using an out of date browser. It may not display this or other websites correctly.
You should upgrade or use an alternative browser.
You should upgrade or use an alternative browser.
Retaining Walls
- Thread starter Butch627
- Start date
The #1 community for Gun Owners in Indiana
Member Benefits:
Fewer Ads! Discuss all aspects of firearm ownership Discuss anti-gun legislation Buy, sell, and trade in the classified section Chat with Local gun shops, ranges, trainers & other businesses Discover free outdoor shooting areas View up to date on firearm-related events Share photos & video with other members ...and so much more!
Member Benefits:
The diy crap you find at lowes and hd are 4' tall max.
Bigger and heavier blocks probably go higher, some have pins to hold each row in place.
Just like evetything else or poured vs blocks, foundation is key. Drainage is also something to keep an eye out for.
Not an expert or anything close to it but I had to sit in training groups from the manufacturer for such blocks at lowes.
Bigger and heavier blocks probably go higher, some have pins to hold each row in place.
Just like evetything else or poured vs blocks, foundation is key. Drainage is also something to keep an eye out for.
Not an expert or anything close to it but I had to sit in training groups from the manufacturer for such blocks at lowes.
foundation is key. Drainage is also something to keep an eye out for.
I can't help much... But this.
If you can terrace - then terrace. And scrape off more than you think. Soil will end up falling downhill under the effects of gravity, so you want to mitigate that with a gentler slope if you can.
Might check with your local concrete supplier. One down here uses leftover concrete to make what they call lego blocks. I think they are roughly 2 ft tall x 4 ft long x 2 ft deep. They can be faced to look like stone and they interlock. They also make caps for them to give a nice finished look.
I used the stone faced ones on the side of my house, since it is a berm style home.

My brother in law used the plain ones as a retaining wall by his shop.

I used the stone faced ones on the side of my house, since it is a berm style home.

My brother in law used the plain ones as a retaining wall by his shop.

Last edited:
Concrete block wall can go 5' high. However, it will require some vertical reinforcing and a strip footing. Dowels will protrude from the footing for the vertical bars to tie onto. Constructing the wall with cast-in-place concrete will be similar.
Where is the wall in relation to the toe of the slope? If the wall is outside the existing slope, the footing can be built, then build the wall and backfill. If the wall is being built into the existing slope, it will have to be excavated for the construction of the footing and wall.
Modular block walls can also be used there are a variety of these available with different visual appearances.
Where is the wall in relation to the toe of the slope? If the wall is outside the existing slope, the footing can be built, then build the wall and backfill. If the wall is being built into the existing slope, it will have to be excavated for the construction of the footing and wall.
Modular block walls can also be used there are a variety of these available with different visual appearances.
The "stock" ones at most Home Improvement stores are usually only rated at 4' (as Brandon mentioned), but you can special order ones that have higher ratings. I used https://allanblock.com/ for a 6' retaining wall, but included geogrid (necessary for > 4'). It is still DIY-able, but a little more work.
Built into the existing slopeConcrete block wall can go 5' high. However, it will require some vertical reinforcing and a strip footing. Dowels will protrude from the footing for the vertical bars to tie onto. Constructing the wall with cast-in-place concrete will be similar.
Where is the wall in relation to the toe of the slope? If the wall is outside the existing slope, the footing can be built, then build the wall and backfill. If the wall is being built into the existing slope, it will have to be excavated for the construction of the footing and wall.
Modular block walls can also be used there are a variety of these available with different visual appearances.
Staff online
-
d.kaufmanStill Here
Members online
- bobzilla
- Twinsen
- Dr.Midnight
- dieselrealtor
- Pin
- G19G26
- rbhargan
- DDadams
- skydelta34
- Noble Sniper
- Itchytriggerfinger
- CopperheadL
- billybob44
- jake 2000
- Ark
- HHollow
- Meatstick
- BugI02
- diverjes06
- Leadeye
- xwing
- jdadkins87
- BigMoose
- EODFXSTI
- Zephri
- torque_and_recoil
- cobber
- red_zr24x4
- d.kaufman
- JHB
- chezuki
- Calvin
- 66chevelle
- stack23
- klausm
- Nakatomi
- XDdreams
- VERT
- KLB
- jfirearm
- medavis428@
- llh1956
- Bassat
- traderjoe
- w_ADAM_d88
- Destro
- ChrisK
- Mpow18
- deo62
- Kirk Freeman
Total: 1,605 (members: 230, guests: 1,375)






