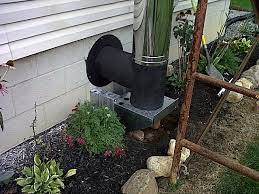-
Be sure to read this post! Beware of scammers. https://www.indianagunowners.com/threads/classifieds-new-online-payment-guidelines-rules-paypal-venmo-zelle-etc.511734/
You are using an out of date browser. It may not display this or other websites correctly.
You should upgrade or use an alternative browser.
You should upgrade or use an alternative browser.
Wood stove question
- Thread starter Rookie
- Start date
The #1 community for Gun Owners in Indiana
Member Benefits:
Fewer Ads! Discuss all aspects of firearm ownership Discuss anti-gun legislation Buy, sell, and trade in the classified section Chat with Local gun shops, ranges, trainers & other businesses Discover free outdoor shooting areas View up to date on firearm-related events Share photos & video with other members ...and so much more!
Member Benefits:
You would need to check with your local code and rules, but I think a wood stove only needs like 3 feet of clearance above, as long as its properly ventilated. you can also install metal behind it and above it to protect what is behind the metal from heating up.
Timjoebillybob
Grandmaster
- Feb 27, 2009
- 9,418
- 149
Would depend on the stove, but most should be fine with a 7' ceiling. NFPA requires 3ft from top of stove to a combustible ceiling. The stove I have manual states 7' minimum ceiling height. If running through the wall the single wall pipe can't be closer than 18" from the ceiling where it connects to the thimble.
Metal with 1" non combustible spacers between the metal and the wall/ceiling. And yes that will reduce the clearance required down to 12".You would need to check with your local code and rules, but I think a wood stove only needs like 3 feet of clearance above, as long as its properly ventilated. you can also install metal behind it and above it to protect what is behind the metal from heating up.
Crandall Crank
Plinker
We've got a wood stone in the basement of our walkout. Flue goes straight out the top all the way through the roof. Concrete and ceramic tile all around. This feature was designed into the house when we built.
Heats well and keeps the floors warm as well.
Heats well and keeps the floors warm as well.

Top or cap must also be a minimum of 5' from combustible materials.Flue would need to be above roof line for stove to draw properly.
So, yes, I imagine it could be done as you suggested.
A stove in the basement has the concrete floor and block wall to satisfy the requirement for a non-combustible surround (assuming the basement is not finished). Routing the stove pipe straight up through the 1st floor, then ceiling, possibly 2nd floor, then another ceiling, and finally the roof can get messy and expensive unless you have a clear shot free of hidden pipes, ducts, and wiring. The pipe does not have to be straight all the way to the top to draw properly so my advice is to get it outside as soon as possible. I've seen installations properly and safely routed between the 1st floor joists exiting the house and taking a 90° up the side with a lot less cutting, sealing, and drama.

Go for it!
A stove in the basement has the concrete floor and block wall to satisfy the requirement for a non-combustible surround (assuming the basement is not finished). Routing the stove pipe straight up through the 1st floor, then ceiling, possibly 2nd floor, then another ceiling, and finally the roof can get messy and expensive unless you have a clear shot free of hidden pipes, ducts, and wiring. The pipe does not have to be straight all the way to the top to draw properly so my advice is to get it outside as soon as possible. I've seen installations properly and safely routed between the 1st floor joists exiting the house and taking a 90° up the side with a lot less cutting, sealing, and drama.

Go for it!
Last edited:
Hawkeye7br
Expert
So, yes, I imagine it could be done as you suggested.
A stove in the basement has the concrete floor and block wall to satisfy the requirement for a non-combustible surround (assuming the basement is not finished). Routing the stove pipe straight up through the 1st floor, then ceiling, possibly 2nd floor, then another ceiling, and finally the roof can get messy and expensive unless you have a clear shot free of hidden pipes, ducts, and wiring. The pipe does not have to be straight all the way to the top to draw properly so my advice is to get it outside as soon as possible. I've seen installations properly and safely routed between the 1st floor joists exiting the house and taking a 90° up the side with a lot less cutting, sealing, and drama.
View attachment 257392
Go for it!
Latest posts
-
-
Hamas Launches Infiltration, Rocket Attack on Israel
- Latest: actaeon277
-
-
-




